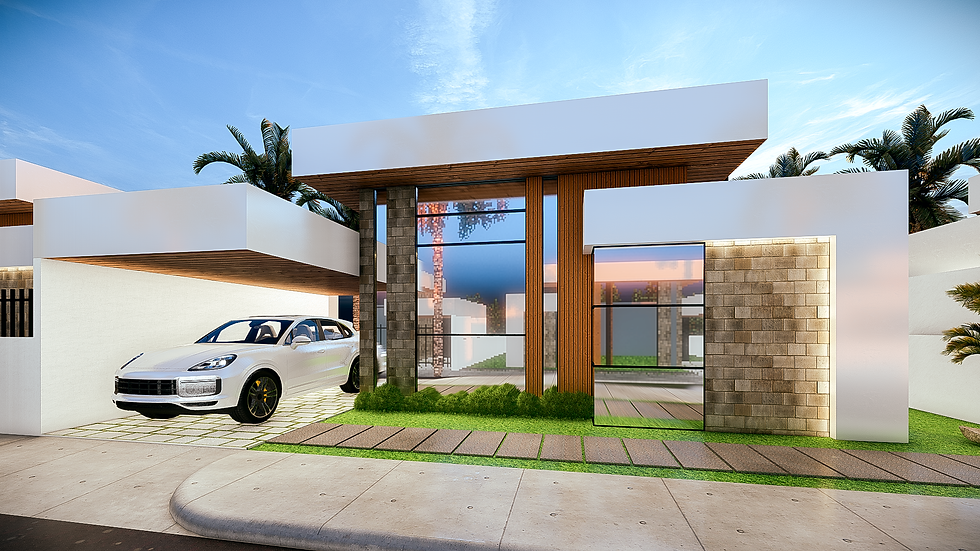House Design For A 100 SQM Lot | GADAC-RESL-001AAA
- Guerra Architects

- Jun 10, 2022
- 1 min read
Updated: Jun 11, 2022
Our recent project is a residential housing project that fits in a 10m x 10m lot. A typical minimum lot cut in most of the development. This is a modern house with 2 bedrooms, 1 toilet and bath, 1 parking, kitchen, dining, living area and green areas around the house.
The potential floor area of this house is 40.00 square meters.



Request for floor plan and interior design at:
Copyrights by Guerra Architects
TAGS:
Small house design, small house ideas, small house plans, tiny house design, amazing design, exterior design, facade design,




Comments